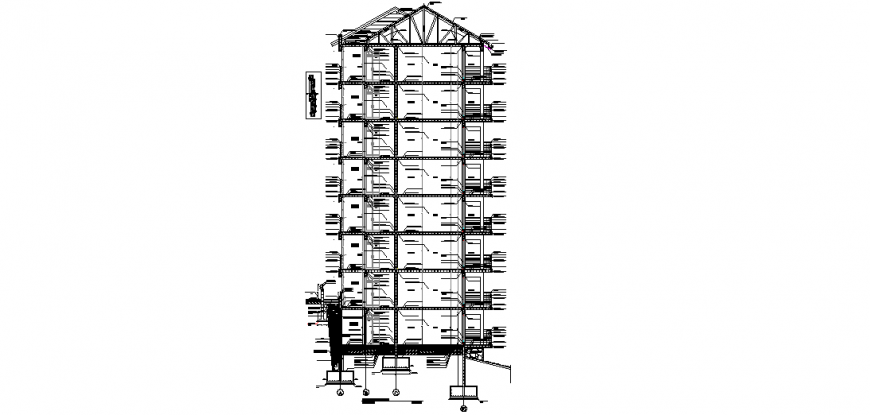House Plan with Furniture Detailing DWG Living Bedroom Kitchen
Description
The house plan with furnish detailing dwg file. The top view house plan with detailing of kitchen, bathroom, living, drawing, bed room, etc., The plan of a house with detailing of furniture’s of bed, side tables, sofa, center table, etc.,

